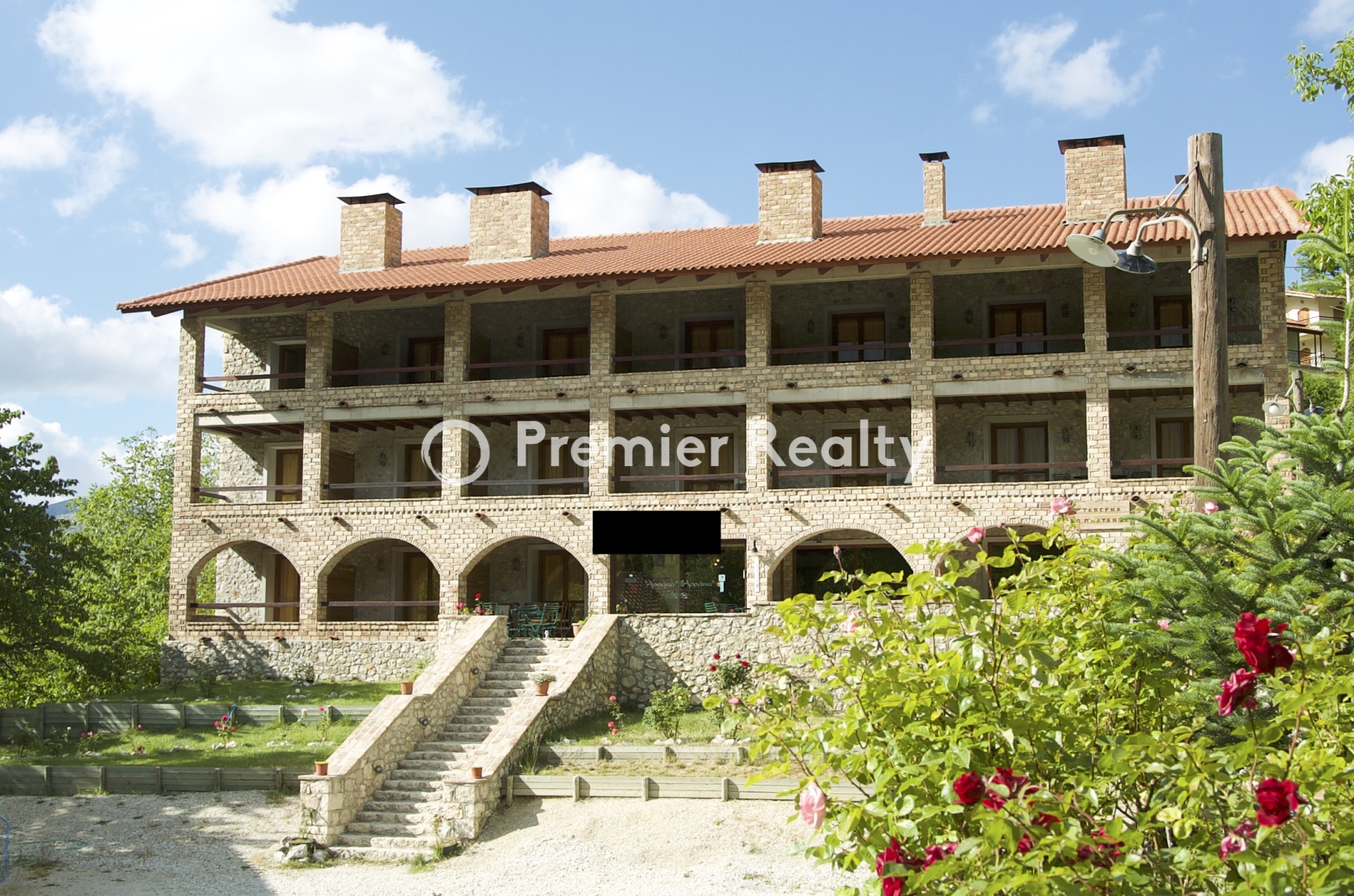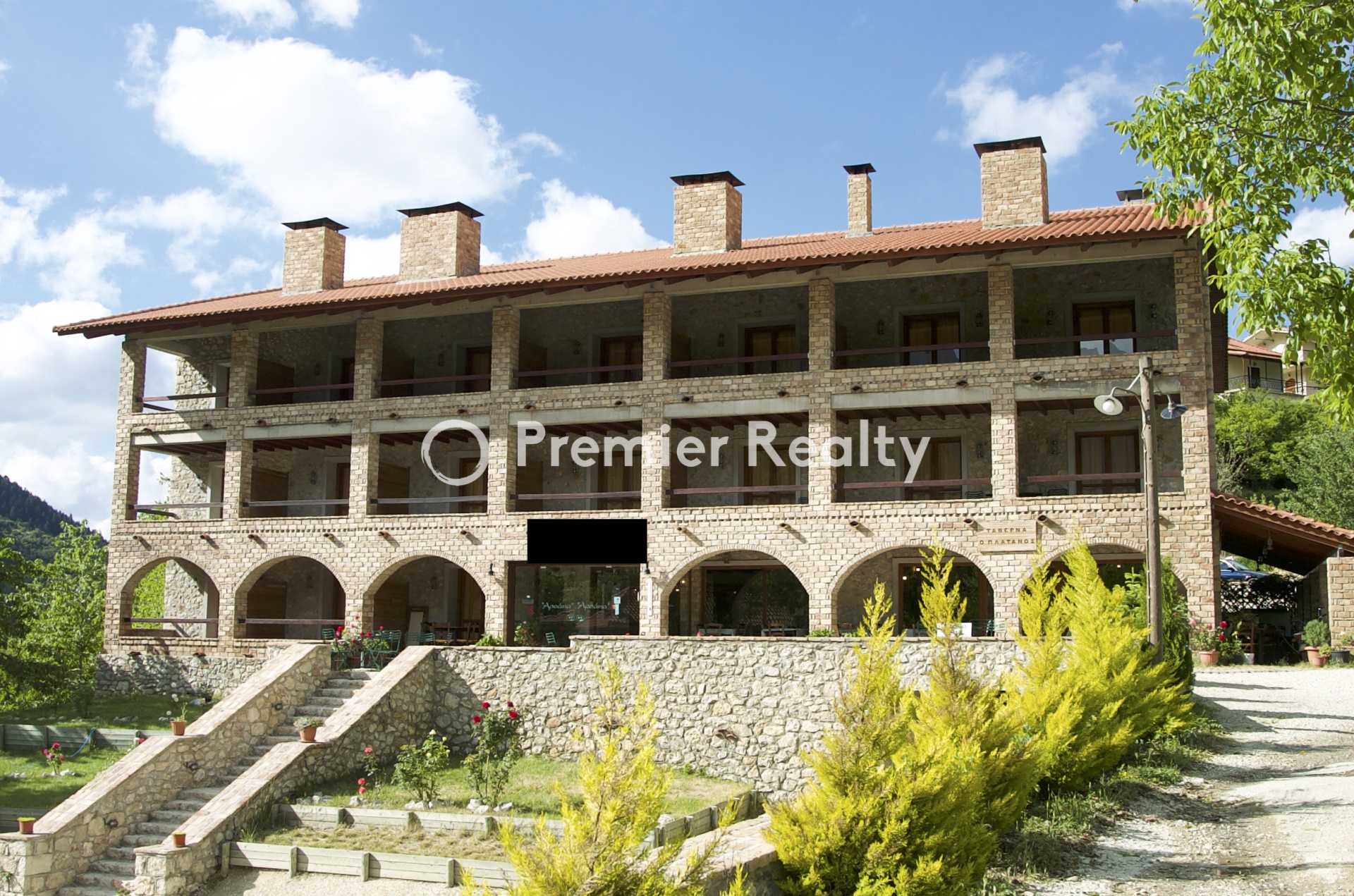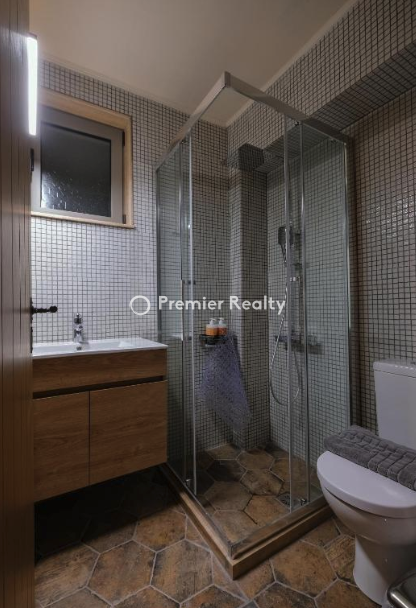
(+30) A1_TEL_NUMBER
A1_EMAIL

|

|

|
Hotel | Unbelievable mountain view | 21 rooms | Zaruhla, Akrata, 2.000 sq.m.
Code: 935818
- € 2.000.000 21 Bedrooms,
Basic Characteristics
-
21 Rooms/Spaces
-
Basement, Ground Floor, 1st, 2nd Floor
- Commercial
- Property Type: Hotel
- Price: € 2.000.000
- Area: 2.000 sq.m
- Price per sq.m: 1.000,00 €
- Energy Class: Under publication
Description
Situated at an elevation of 1.050 m in Zarouchla – Akrata within the Aigialeia municipality, this hotel occupies a prime location offering breathtaking views of the surrounding mountains. Nestled just 200 m from the enchanting black fir forest and a convenient 37 km from Akrata beach, it stands as a testament to scenic beauty and accessibility. Spanning 2.000 sq.m. across four levels (Basement, Ground floor, 1st and 2nd floor), with an additional 750 sq.m. of remaining buildable area, this hotel complex is a marvel of design. The combined square footage of the Ground floor, 1st, and 2nd floors amounts to 1,250 sq.m. Boasting a 3-star rating (3rd category), it features 21 spacious rooms, two of which are specially equipped for guests with disabilities. Each room comes complete with a fireplace and offers sweeping views of the mountains, black fir forest, and chestnut trees. Accommodation options include single, double, triple, and quadruple rooms, catering to a total of 63 guests. Recently renovated with state-of-the-art energy-efficient wooden structures from the German HAUFEN factory, these rooms ensure both comfort and sustainability. The Ground floor hosts a sizable outdoor stone floor area and an indoor living room with a grand fireplace, reception area, bar, as well as breakfast and dining room facilities. A fully-equipped kitchen complex capable of serving up to 300 guests adds to the convenience. Ample parking space for hotel guests' vehicles and accommodation for five tour buses further enhance the guest experience. The Basement is outfitted with essential amenities such as food storage facilities, laundry equipment, restrooms, staff quarters, fuel storage, and a boiler room. Featuring direct access to the parking area via an entrance tunnel and garage door, it also doubles as a conference venue with a capacity for 70 attendees, complete with heating and ventilation systems. Constructed with exterior stone walls, energy-efficient wooden framed structures, and a wooden tiled roof with composite wood finishing, the entire complex adheres to strict earthquake protection regulations. An expansive elevator by OTIS operates on all floors, catering to guests of all abilities. The hotel's computerized reception system streamlines operations, while MIELE washing machines, dryers, and ironers ensure efficient laundry service. An automatic generator guarantees uninterrupted electricity supply for all hotel operations. Central heating and hot water provision utilize pellet and heating fuel, ensuring both warmth and sustainability. Zarouchla's proximity to the Kalavryta ski center, just an 18-km drive away, further adds to the hotel's appeal. Conveniently situated at the village center, a mere 300 m from the church, restaurants, and cafes, this hotel promises a memorable stay amidst natural splendor and modern comfort.
Additional Characteristics
-
No. of Floors: 4
-
Heating Medium: Oil
-
Zone/Sort: Residential
Map



