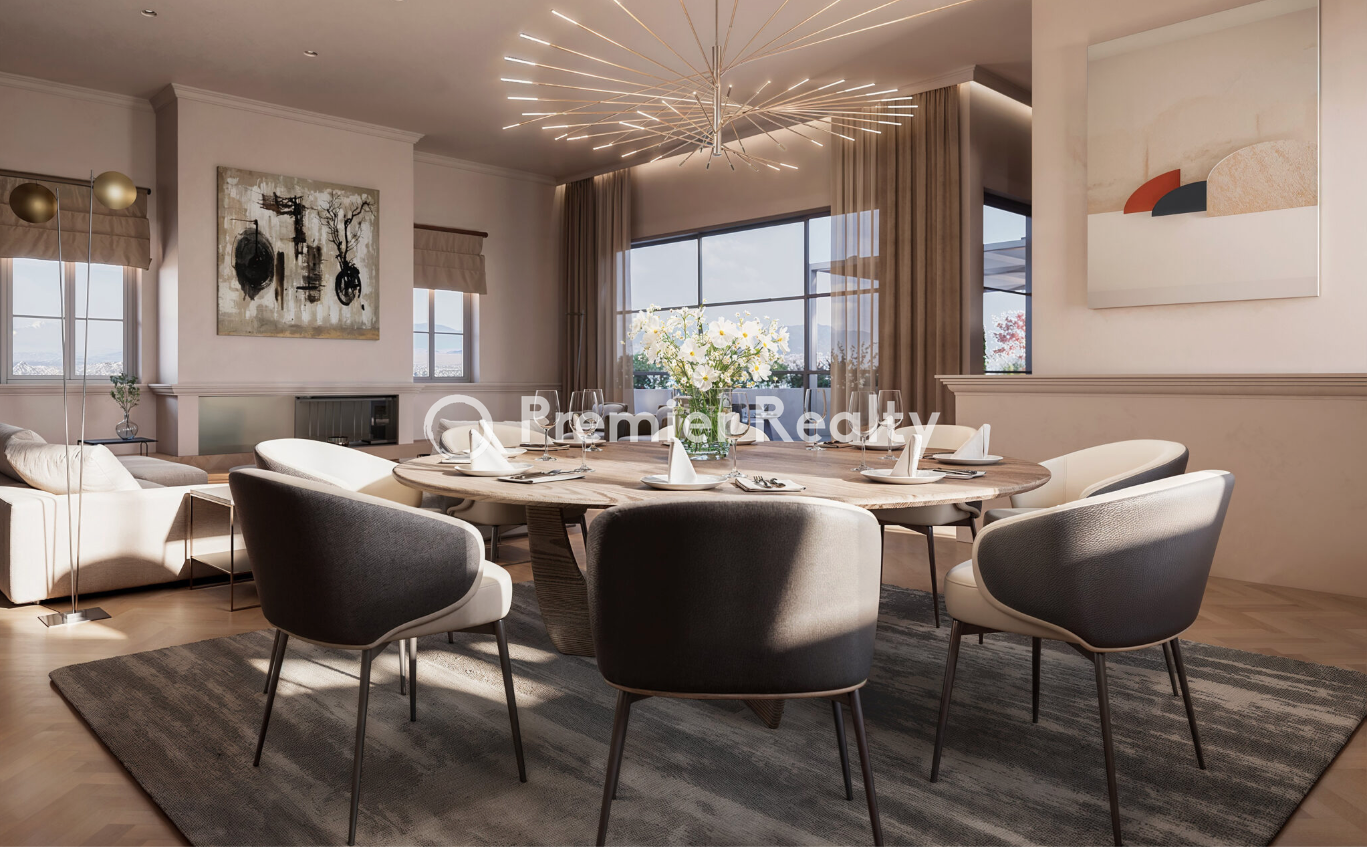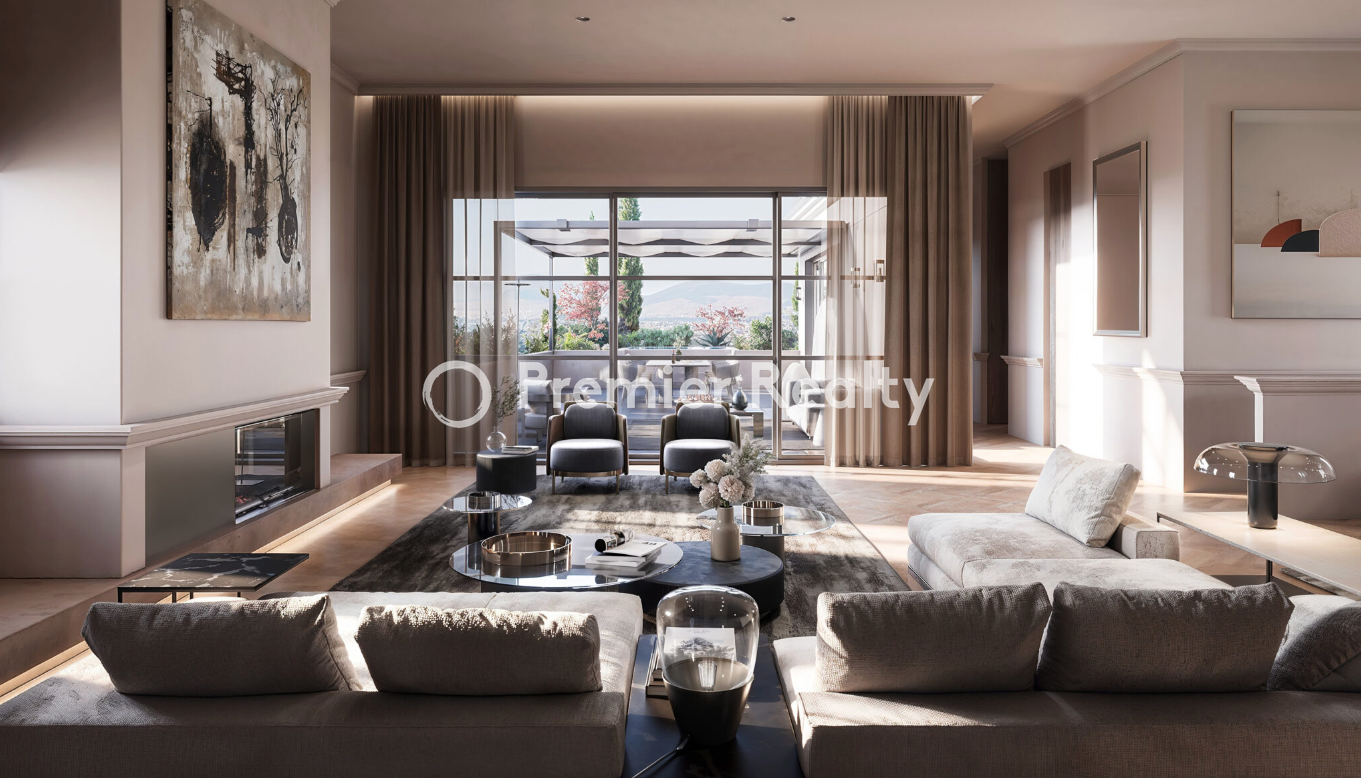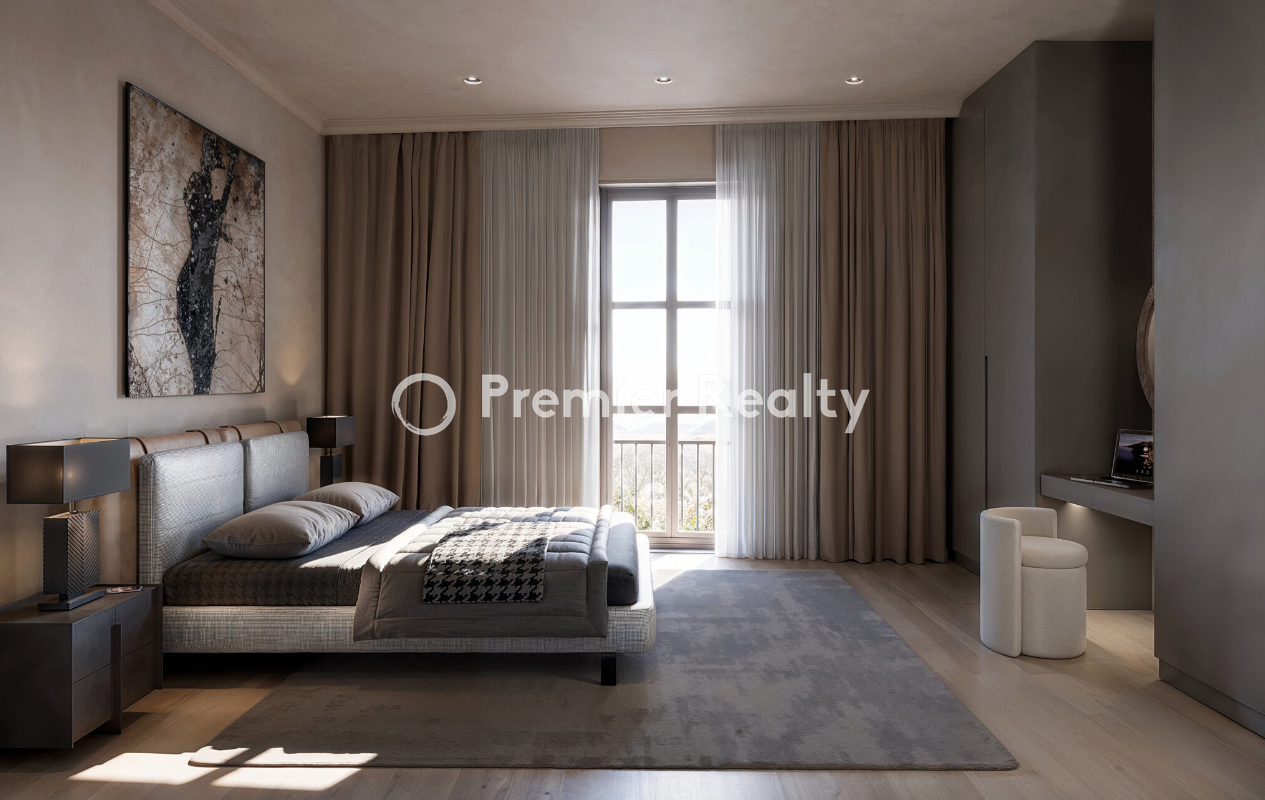
(+30) A1_TEL_NUMBER
A1_EMAIL

|

|

|
Modern duplex maisonette | Floor to ceiling windows | Strofily, Kifissia, 274 |
Code: 1539140
- € 2.100.000 3 Bedrooms, 2 Bathrooms
Basic Characteristics
-
3 Bedrooms
-
2 Bathrooms
-
2 Parking
-
1 WC
-
4th, 5th Floor
- Category: Residential
- Property Type: Duplex
- Price: € 2.100.000
- Area: 274 sq.m
- Price per sq.m: 7.664,23 €
- Energy Class: A++
Description
This beautiful three bedroom duplex residence spans 274 sq.m., thoroughly thought out to offer a high quality living experience for families with children. The upper level (200 sq.m.) includes a living room with fireplace, a formal dining room with floor to ceiling windows opening onto a large balcony overlooking the garden, WC, a large kitchen and a small storage room. On the same level, there are two bedrooms with a shared bathroom, while on the upper level (74 sq.m.), there is an amazing master bedroom with a spacious walk-in closet and bathroom, offering unique privacy and comfort. - Bedrooms: 3 - Bathrooms: 2.5 - Separate kitchen - Balconies: 52 sq.m. - Parking spaces: 2 - Energy Efficiency: A++ - Parking Space: included with electric vehicle charging infrastructure - Shared Facilities: Gym, landscaped garden Design & Finishes Crafted with premium natural materials, the interiors feature: • Cool stones and warm natural woods • Beautifully detailed fixtures and fittings • Timeless finishes that blend luxury with durability • Underfloor heating and cooling systems throughout Building & Community Features • A++ Energy Rating for all units • Smart home automation system • Integrated amplifiers and speaker-ready infrastructure • Parking with EV charging stations • Shared access to a state-of-the-art gym • Private terraces or balconies for all units • Lush, landscaped garden shared by residents – a rare urban retreat Other Features • Exterior wall finish: Thermal insulation stotherm Vario, A+ energy class • Main Entrance: Armored door with “new generation” 7-pin security lock by GOLDEN DOOR • Window Systems: SMARTIA M630 PHOS and SMARTIA S67 URBAN by Alumil, handles by CONVEX or Olivari double glazed windows low-E Planibel Energy N or similar • Exterior & entrance floors: GEO or PETRA slimmker by INALCO with marble effect • Interior floors: European Oak (pre-varnished, 4 mm) • Kitchen worktops & sink: i-topkerr by INALCO with marble effect or LAPITEC • Kitchen units: Bakelite HPL or lacquered MDF furniture fittings by BLUM • Bathroom tiles: slimmker by INALCO • Bathroom sanitaryware: VILLEROY & BOCH, RITMONIO, GEBERIT, SANCO • Security systems: CADDX with touchscreen • Plugs & switches: Arke by VIMAR This is a unique opportunity to own a meticulously designed residence that balances privacy, comfort, and sophisticated living—all within a beautifully curated, energy-efficient building. Contact us today to schedule a private tour. Completion date: July 2025
Additional Characteristics
-
Storage: Yes
-
Internal Staircase: Yes
-
Frames: Aluminum
-
Glazed Windows: Double glazed - Energy Efficient
-
Floors Type: Wooden
-
Additional: Tents, Elevator
-
Security Amenities: Security Door
-
Heating type: Autonomous
-
Heating medium: Heat Pump
-
Additional: Underfloor Heating, Air Conditioning, Thermal Insulation
-
Condition: Under Construction
-
With View: Nature
-
Special features: Bright
-
Unique features: Luxury
-
Advantages: Internal Elevator, Pets Allowed, Quiet neighborhood, Solar Panels, Smart home, Porch, Electric shutters, Car charger, Gym
-
Zone/Sort: Residential
Map



