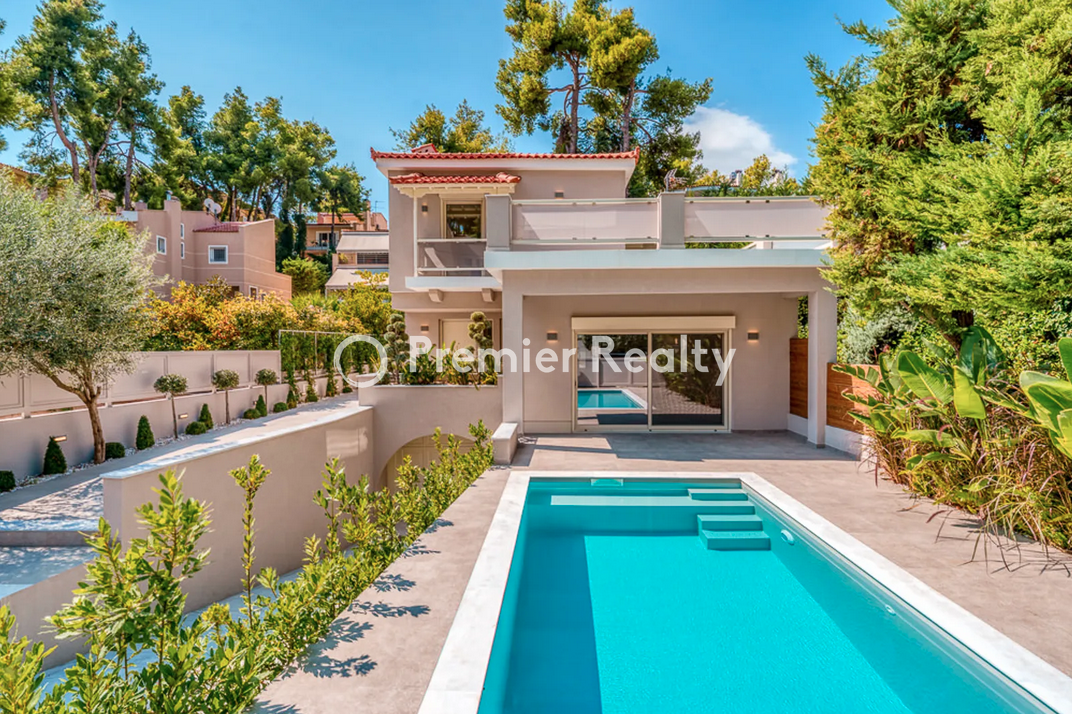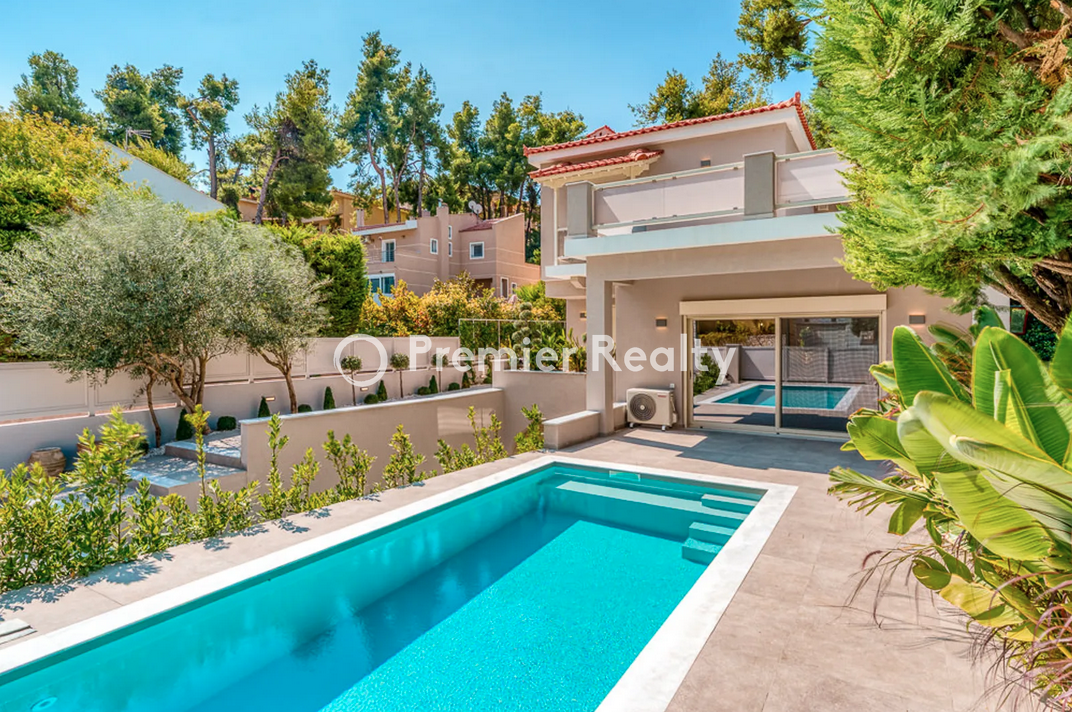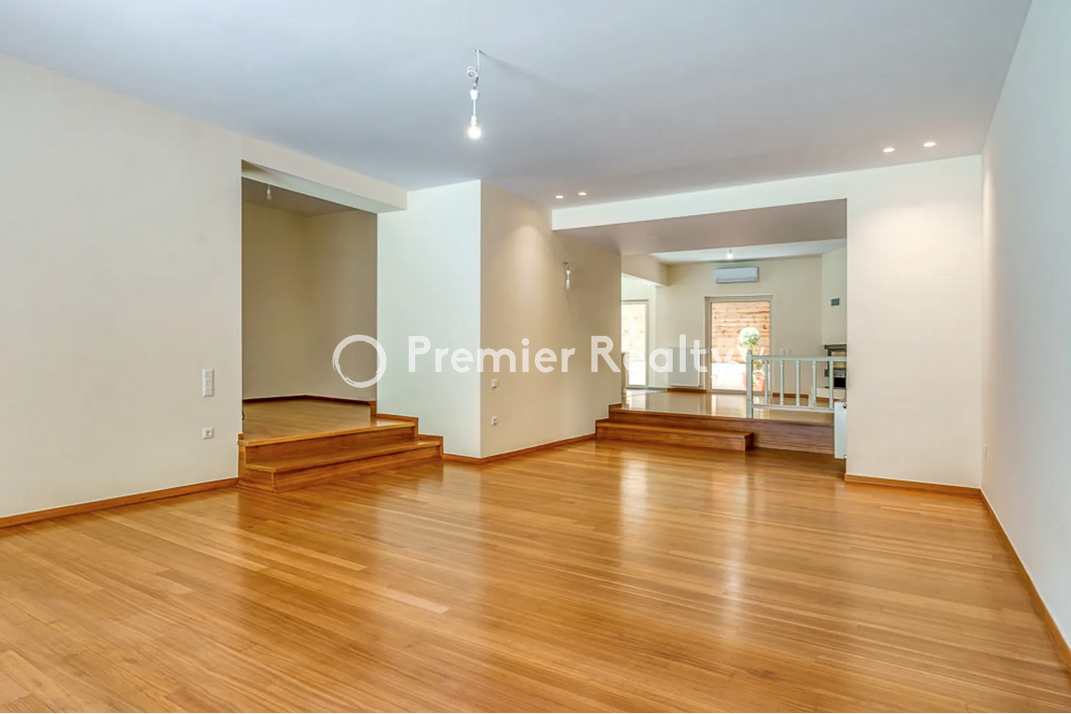
(+30) A1_TEL_NUMBER
A1_EMAIL

|

|

|
A modern sanctuary for refined living | Drosia, 293 sq.m.
Code: 1849422
- € 1.150.000 4 Bedrooms, 4 Bathrooms
Basic Characteristics
-
4 Bedrooms
-
4 Bathrooms
-
2 Parking
-
1 WC
-
Basement, Ground Floor, 1st Floor
- Category: Residential
- Property Type: Detached House
- Price: € 1.150.000
- Area: 293 sq.m
- Year Built: 1980
- Price per sq.m: 3.924,91 €
- Year Renovated: 2025
- Energy Class: B
Description
In one of Drosia’s most tranquil and verdant neighborhoods, this fully renovated residence offers a rare blend of modern comfort, refined design, and a serene environment, just 900 m from the town’s commercial center. The renovation was completed in early 2025 with meticulous attention to detail and the use of premium materials, giving the property the feel of a newly built home. With its landscaped garden, unique magnesium salt wellness pool, and well-planned interiors, this villa is a true sanctuary for families seeking privacy and an elevated quality of life. The Residence With a total living area of 293 sq.m. spread across three levels, the villa offers spacious interiors designed with functionality and elegance. • Ground Level (120 sq.m.) – Bright open-plan living with large openings to the garden and pool, a luxury kitchen with central island, elevated dining area, comfortable lounge with energy fireplace, and modern WC. • First Floor (93 sq.m.) – Three spacious bedrooms, including a master with en-suite bathroom, two additional contemporary bathrooms, and balconies overlooking the greenery. The front veranda offers a peaceful retreat. • Lower Level (80 sq.m.) – Large playroom, additional bedroom/service room, bathroom, and garage. Outdoor Living The landscaped garden surrounds the residence, while the uniquely designed pool with magnesium salt electrolysis offers a sense of wellness and relaxation. Private outdoor spaces with shaded corners create the perfect setting for family moments and refined gatherings. Property Highlights • Total living space: 293 sq.m. • Plot size: 375 sq.m. • Bedrooms: 4 (including master + service room) • Bathrooms: 4 • Luxury kitchen with central island • Magnesium salt wellness pool • Landscaped garden • Parking: 2 spaces • Full renovation: 2025 • Energy efficiency: thermal insulation, heat pump, solar panels, A/C in all rooms, security cameras, fiber optics Location The villa is located in Drosia, in a quiet, green environment offering the ideal balance between serenity and access to amenities. The commercial center is within close reach, while schools, sports facilities, and parks are easily accessible. Its connection to Kifissia and the wider Athens area is excellent, without compromising the privacy and quality of life that define this neighborhood.
Additional Characteristics
-
Fireplaces: 1
-
Garden: Yes
-
Swimming Pool: Yes
-
Internal Staircase: Yes
-
Storage: Yes
-
Zone/Sort: Residential
-
Advantages: Grass, Quiet neighborhood, Fiber line, Porch, Service/Maid’s room
-
Unique features: Luxury
-
Special features: With Facade, Bright, Airy, Sunny
-
Suitable for: Revenue Source
-
Condition: Excellent Condition
-
Additional: Air Conditioning, Solar Water System
-
Heating medium: Heat Pump
-
Heating type: Autonomous
-
Security Amenities: Security Door, Security Cameras
-
Additional: Tents
-
Floors Type: Wooden
-
Frames: Aluminum
Map



